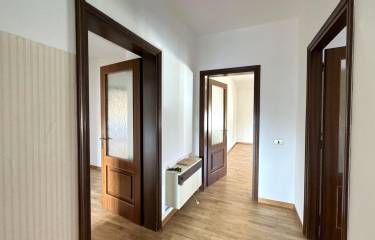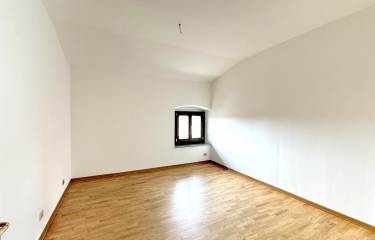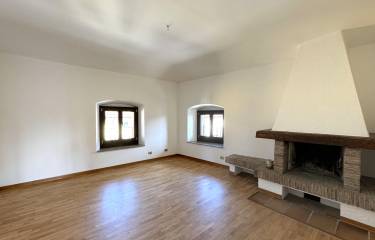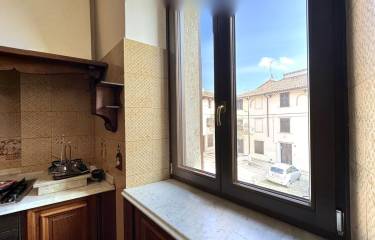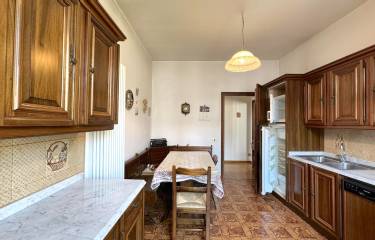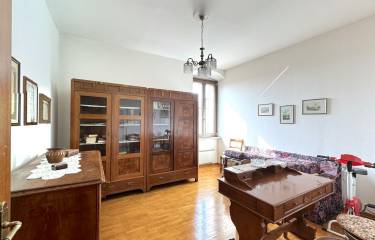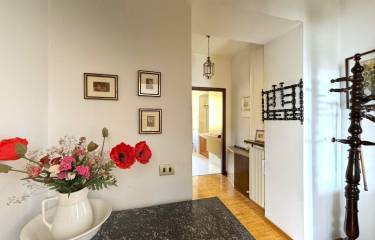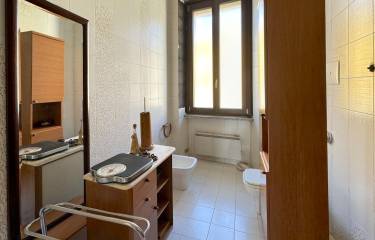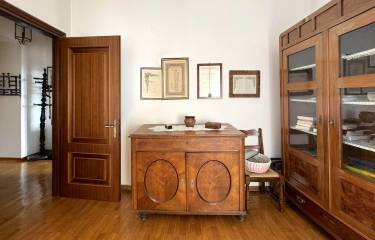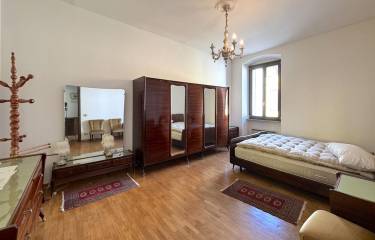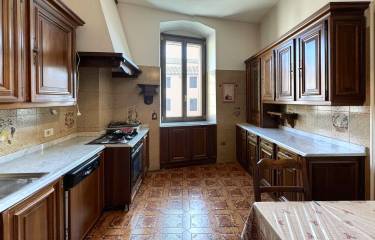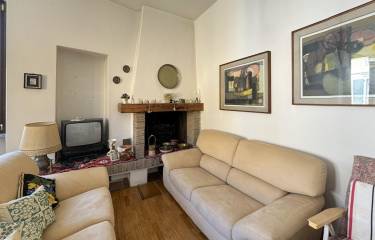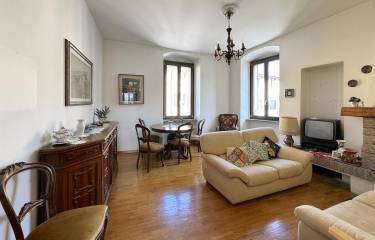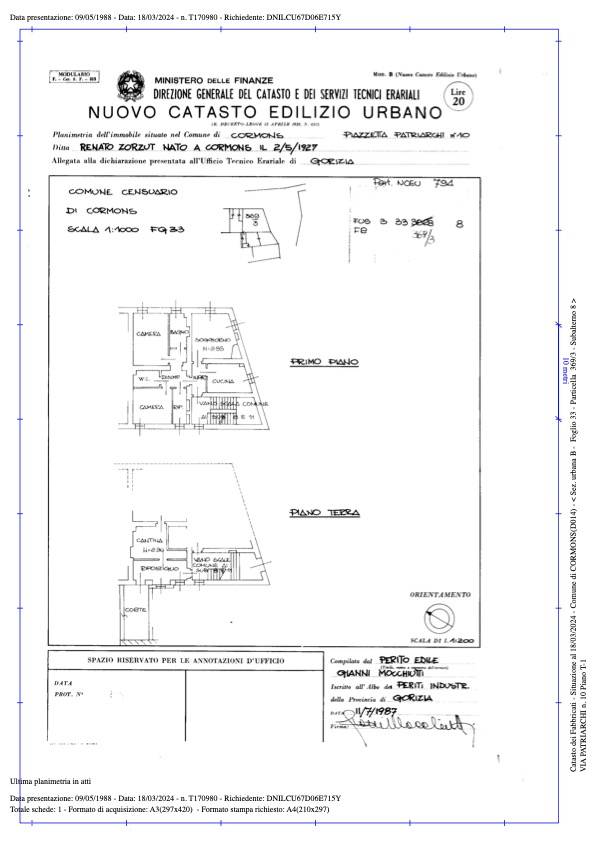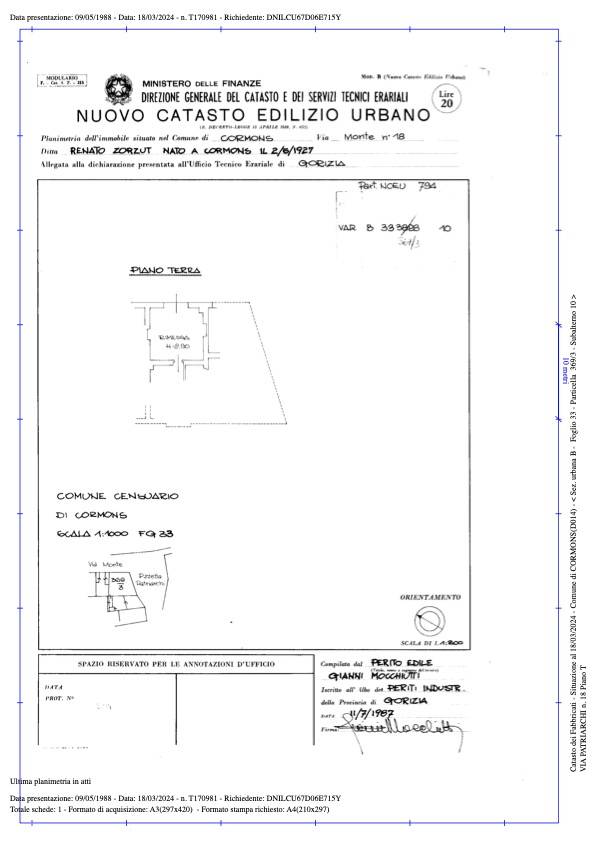- Mq cadastral 330 mq
- Rooms 10
- Bathrooms 5
- Rooms 4
- Parking place 1
Description Download PDF
Cormons - in via Patriarchi, a central and well-served area, we offer for sale an entire building spread over three floors, connected to each other by a comfortable internal staircase. The ground floor is used as a commercial space and is composed of an entrance hall, rooms used as a cellar and storage, a bathroom, an open internal courtyard and a large garage. The first floor is occupied by a bright and large apartment consisting of an entrance hall, a kitchen, a living room with fireplace, two double bedrooms, a room used as a study and two complete bathrooms. The second and last floor consists of an entrance hall, kitchen, living room with fireplace, a kitchen, two bedrooms plus a third room used as a study/wardrobe and two complete bathrooms. The heating is autonomous with methane gas.
virtual tour close-up: https://my.matterport.com/show/?m=4RXSrhP2XZL
virtual tour second floor: https://my.matterport.com/show/?m=UwYhkYtZ6QY
Features
- Hot water with gas boiler
- Large size
- Box
- Vintage house
- Central
- Courtyard
- Double parking place
- Very bright
- City views
- Double exposure
- Easy parking
- Partially furnished
- Silence and privacy
- Autonomous heating


